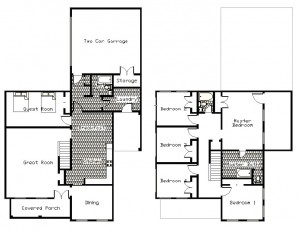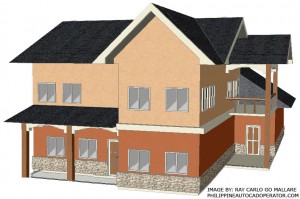 |
 |
 |
PHILIPPINE AUTOCAD OPERATOR
Leader in providing AutoCAD
and drafting outsourcing services in Philippines
|
 |
 |
 |
 |
 |
 |
 |
 |
|

 |
|
THE OVERTON
The first floor includes a large
great room great views. A
well-equipped kitchen offers easy
access to the formal dining room as
well as the casual breakfast area. A
large laundry room and half bath are
also provided with separate outside
access. There is also a two car
garage with additional storage as
well as two covered porches and a
large screened porch, perfect for
outdoor entertaining. The Guestroom
perfect for visitor want to spend
overnight with the family. The
second floor boasts three well-sized
bedrooms complete with ample closet
space and a master suite which
includes a large walk in closet,
trayed ceiling, dual vanities, jet
tub, and separate shower. The
functional floorplan and attractive
exterior combine to make this a plan
that you and your family can be
proud to call home.
|
|
|
|
|
 |
|
CAD DESIGNER |
|
RAY CARLO GO MALLARE |
|
|
PROJECT TITLE |
|
THE OVERTON |
|
|
SHEET CONTENTS |
|
FLOORPLAN |
|
EXTERIOR PERSPECTIVE |
|
|
|
|
|
|







 |
|
Copyright 2010.
Philippine AutoCAD Operator. All Rights Reserved.
If you have questions, inquiries, suggestions, comments, Please
email us at info@philippineautocadoperator.com or mail us to;
PO Box Osmeņa St.,
Lapu-Lapu City.
Thank You and God Bless! |
 |
 |
 |
 |
 |
 |
|
 |
|